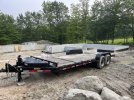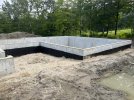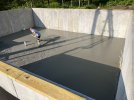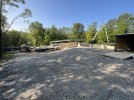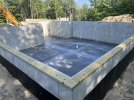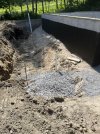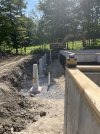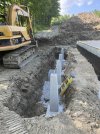RocketScott
Well-Known Member
Snapping a line around the top is how I usually see it done. It would just be by luck that the forms got to the correct height on their own
That finish isn't that horrible, I've seen worse. Some guys know how to use an Atlas trowel better than others. It was pretty rare to need to grind the concrete down. Usually I'd put the sill plate down and if need be trim or shim the rim board. That could solve most of the issues.
1' out of square is a lot. Nothing that can't be corrected by the framer but if I came onto a foundation that far out I'd tell the general to find another concrete guy
Sill seal:
https://www.dupont.com/products/styrofoam-brand-sill-seal-foam-gasket.html
That finish isn't that horrible, I've seen worse. Some guys know how to use an Atlas trowel better than others. It was pretty rare to need to grind the concrete down. Usually I'd put the sill plate down and if need be trim or shim the rim board. That could solve most of the issues.
1' out of square is a lot. Nothing that can't be corrected by the framer but if I came onto a foundation that far out I'd tell the general to find another concrete guy
Sill seal:
https://www.dupont.com/products/styrofoam-brand-sill-seal-foam-gasket.html

