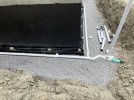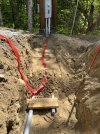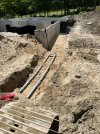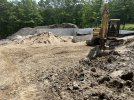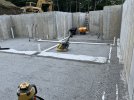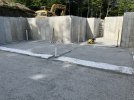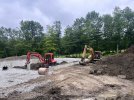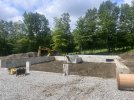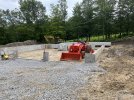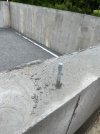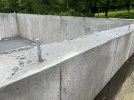4” perforated pipe for the footings and then a separate drain for the gutter down spouts. I’ll tie both drains into a single 6” solid pipe leading to daylight. I was planning to use SDR35 pipe but the foundation contractor said he has recently started using SDR20 due to cost and ease of installation. I’ll have to look into that.
Your site and progress looks good. I do this all day, every day, and it is good to see a site with dirt (I am working mostly in solid rock these days). I hope it wasn't too hot when you spread that screened rock in the basement. Here in the southwest high temps and sunny days are a lot worse when down in a basement with no shade.
You may never have a problem with it, but I would have used (2) 4" outlet pipes, instead of a single 6", on your drains. I have not compared 6" SDR to 4" lately, but I guess that (2) 4" may be cheaper than (1) 6". Even if not, my primary thinking on this is
not cost motivated anyway. The reason that I prefer to use separate pipes (for foundation drain and roof drain) is becasue of the possibility of clogging. I am aware that it may take a lot to clog a 6" pipe but there will likely be a lot of leaves on that roof someday (it is in NH after all), and it is still possible for a critter to crawl up that pipe, create a nest, and or die, and swell up, etc., even if you put some sort of critter guard on the end. After all, critter guards are not impenetrable, and even if they were, they will probably be much less prone to allow other debris to pass. Regardless, one can imagine how much water will be available from (insert however many square feet) of impermeable roof surface area, that any rainwater may now have nowhere to go, accept around your foundation, or up into your basement, in a significant rainfall event with the ppe being plugged, or even restricted. I'm sure that there may be those that would offer several arguments as to why this may not, or likely would not, happen Yet the fact remains, that running separate 4" pipes would eliminate the possibility of anything other than the water simply rolling off the roof instead of backing up into someplace that would be
much more expensive, and inconvenient to repair. I am aware that you are working on this one, singular, house (albeit your house), but I am currently working 18 houses (with 9 or 10 new start ups each year) that would potentialy cause the new residents some serious inconvenience, and cost me a fair amount of money, embarrassment, and a healthy helping of crow, should anything go wrong. For me, the small amount of extra effort is worth every minute of extra sleep I get to enjoy.
I built my own house about 23 years ago. It was my first, and so far only, home build. I recently subdivided my property, and sold that house with some of the land. My memory is still clear about one thing. That is that, even though I had been in the building trades for about 20 years when I started the build, I was ignorant as to everything that goes into a home build. I didn't even know what I didn't know. I found it hard to stay motivated as, even though I did have some subs (concrete, drywall, roofing, HVAC, and I had some help with framing), I did most of the work myself. It's a LOT of work!
Please keep posting. I will enjoy following your progress.
